Hire Galeri
If you are looking for a location to organise your:
- Meeting
- Conference
- Launch
- Presentation
- Training
- Awards Ceremony
Galeri offers a truly unique venu and location for your event. We have the facilities, expertise and the professional team to facilitate your event, whether for 2 or 400 delegates.
For further information: Eiri Pennington | 01286 685 222 | llogi@galericaernarfon.com
Conference Pack - click here
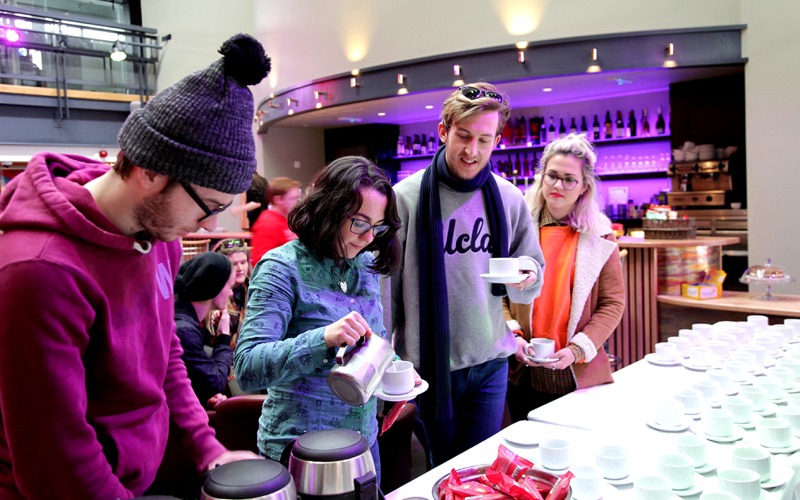
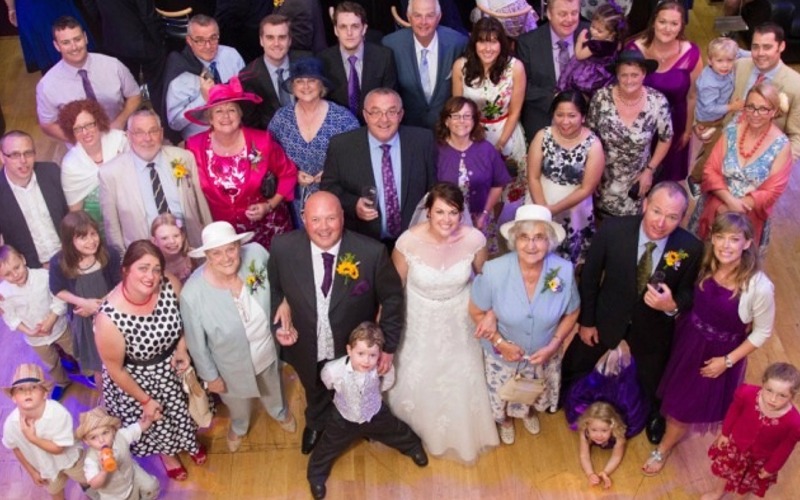 If you are looking for a venue to host your awards evening, charity gala or wedding reception, Galeri can offer you that unique and special setting for your occasion.
If you are looking for a venue to host your awards evening, charity gala or wedding reception, Galeri can offer you that unique and special setting for your occasion.
Set at Victoria Dock with the Menai Straits in front and Snowdonia as a backdrop Galeri provides a contemporary venue for your event.
The theatre can be transformed to a cabaret style setting for 150 guests, or if you require a smaller space, we can provide one of the Studio spaces, Café bar or the foyer itself for the occasion.
Our team can work with you as organisers to ensure that the themes, layout, menus and the running order for the event is adequate.
For further information and to discuss availability, contact us.
Cabaret style theater - 150
or if you require a smaller space, we can provide one of the Studio spaces, Café bar or the foyer itself for the occasion.
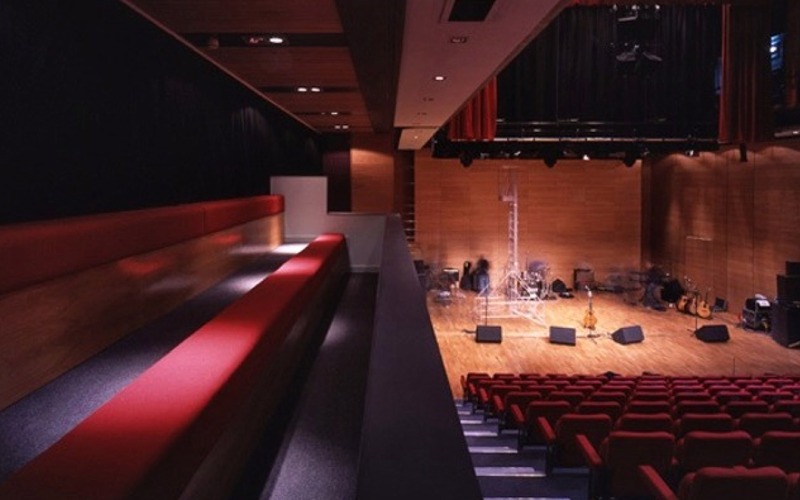 This is the main space at Galeri for events – with an audience capacity of 394 people seated.
This is the main space at Galeri for events – with an audience capacity of 394 people seated.
We can retract the seats in the stalls – which allows the floor space perfect for exhibitions, product launches, standing events or for gala dinners or even wedding breakfast.
Full technical and catering support can be provided for your event.
Seated - 394
Cabaret - 130 – 150 [depending on the stage dimensions]
Standing - 250
Boardroom - 50
U-Shape - 50
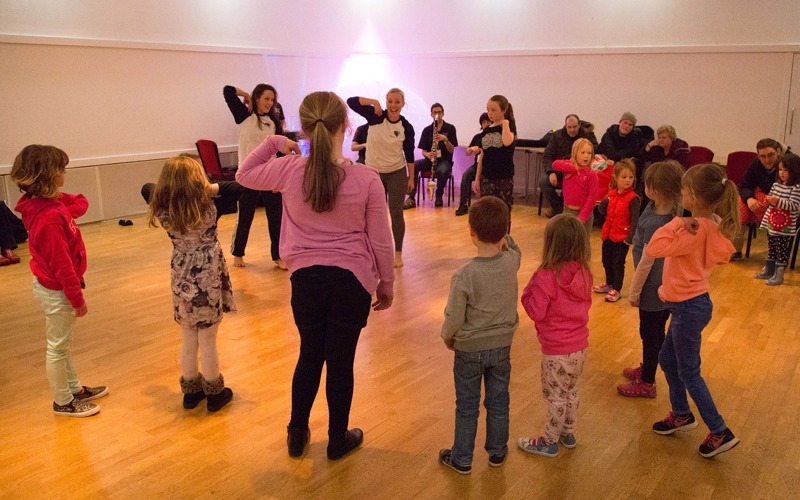 Situated on the ground floor, the.113m² space is perfect for presentations, exhibitions, events or larger meetings.
Situated on the ground floor, the.113m² space is perfect for presentations, exhibitions, events or larger meetings.
Full technical support and catering service available.
Seated - 100
Cabaret - 30 – 70 [depending on the stage dimensions]
Standing - 100
Boardroom - 30
U-Shape - 30
Photo by BBC Get Creative © BBC Cymru Wales
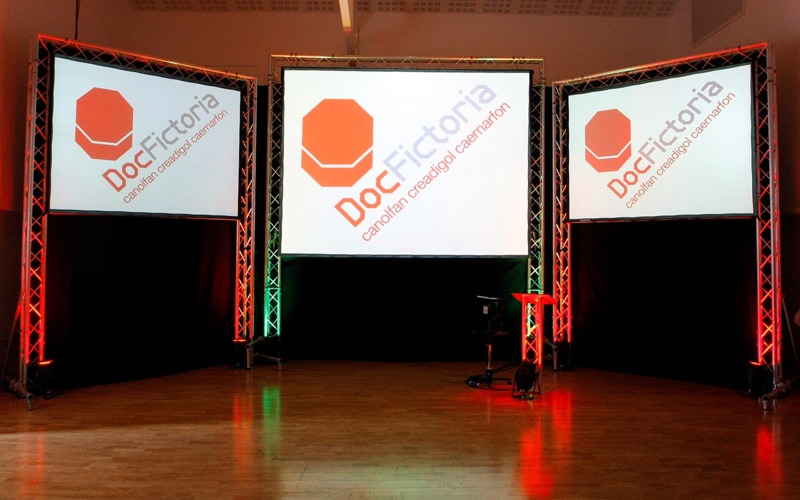 Studio 2 is located above the bar on level 2. An ideal space for presentations, live concerts, DVD screenings and meetings. The studio has a mezzanine area by the entrance overlooking the bar – which is useful for a drinks reception or delegate registration.
Studio 2 is located above the bar on level 2. An ideal space for presentations, live concerts, DVD screenings and meetings. The studio has a mezzanine area by the entrance overlooking the bar – which is useful for a drinks reception or delegate registration.
Full technical support and catering service available.
Seated - 100
Cabaret - 60 [depending on the stage dimensions]
Standing - 100
Boardroom - 30
U-Shape - 30
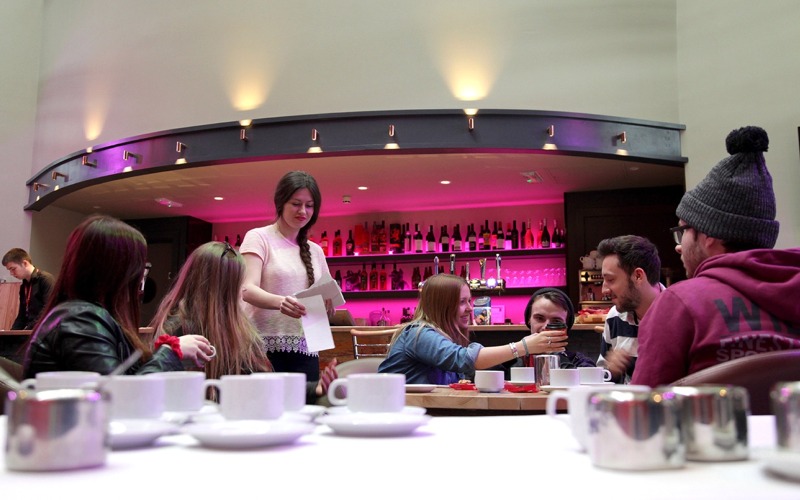 The bar / foyer is at the heart of the building on the ground floor. The space is multi-purpose and can be used for private functions, book launches, for drink receptions or for your conference/event’s registration. It is also possible to host informal concerts in the foyer to hold up to 70 guests.
The bar / foyer is at the heart of the building on the ground floor. The space is multi-purpose and can be used for private functions, book launches, for drink receptions or for your conference/event’s registration. It is also possible to host informal concerts in the foyer to hold up to 70 guests.
 This is Galeri’s main boardroom. The room is on the first floor and overlooks Victoria Dock and the Menai Straits.
This is Galeri’s main boardroom. The room is on the first floor and overlooks Victoria Dock and the Menai Straits.
The room can accommodate 18 people.
